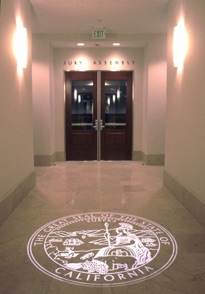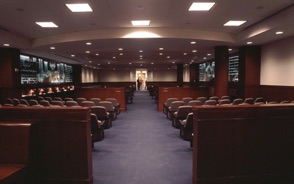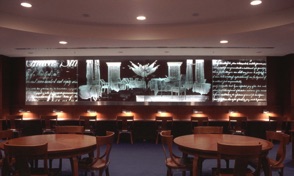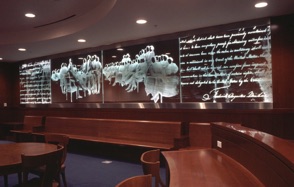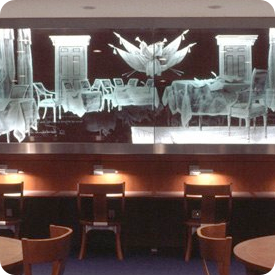
In conjunction with the San Francisco Art Commission and Joint Venture Architects (Hood/Miller, Mark Cavagnero and Ross/Drulis) the artist worked with a advisory board of San Francisco Municipal Court Judges on developing the design, the art plan and a separate art works for the courthouse building. Out of the design team sessions, the artist developed a number of ideas which led to fruition in the construction of the building.
Three specific areas were the rotunda area, height and shape, sign schemes for the courts and location of three other art projects in the building. The artist served on the selection committe which chose Ann Preston and AlbertPaley for these additional projects. l projects. Further, the artist developed a project for the Jury Assembly Room. Layout, furniture and materials of the room were- developed with Ross/Druliss Architects and Planners. In the room were eight sand-blasted glass panels located in the central round assembly area. These were divided into two, with four sand-blasted glass panels reaching 6’x26’ . Each end panel depicted a close-up section of the U.S. Constitution. The two center panels were abstracted excerpts from the painting of the signing of the U.S. Constitution. One set of two panels depicted the empty room (shown), the other the room full of people, but their identities removed. The reflective qualities of the glass allowed the potential for the jury room participant to “take the place” of an august member of the founders of the U.S. government, thus symbolically carrying on the tradition of living participation in the Law.
In the hallway leading to the jury room, there is a light projection of the state symbol of California. The projector is located in the ceiling and projects downward onto the floor. As people pass to and from the jury room, they pass through the image of the state seal.
